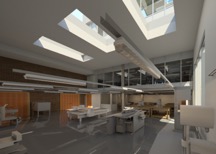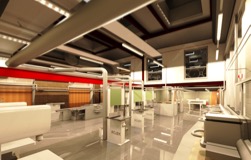Client: Newcastle University
Project: Building Science
Value: £2,300,000
Programme: 2016 – 2017
Client Requirements
Newcastle University wanted to create an extension to the adjacent Building Science consisting of a double height workshop space and a 3 storey studio block.
The ground floor houses machinery and computer equipment and the upper floors comprise design studios and ‘crit’ space.
Following completion of the main works the existing workshop within the neighbouring Architecture school was refurbished into a studio and teaching space.
Armstrong Rhead were appointed as part of a multi discipline team for all RIBA stages 1 to 7inclusive.
In addition ARL under the SBEM energy calculation and the renewable energy strategy included a photovoltaic array to help achieve a pass.
The entire project was detailed using Revit in collaboration with the Architectural and Structural models to produce a fully co-ordinated development.
Using only in-house resources ensured close control of the detailed design stages undertaken and documentation produced.
Project Team
Developer – Newcastle University
Architect – PHP Architects
Building Services Engineer – Armstrong Rhead
Quantity Surveyor – Gardiner & Theobald
Structural / Civil – Billinghurst George & Partners
Energy Assessor – Armstrong Rhead
Scope of Services
Armstrong Rhead limited (ARL) formed part of a multi discipline design team to deliver this project for the client.
ARL undertook the detailed design of the following systems:-
- Incoming Services
- Domestic Services
- Heating Installation
- Wood Dust Extraction
- Laser Process Extraction
- Mechanical Ventilation
- Building Management System
- Fire Alarm
- Small power
- Lighting and emergency lighting
- Access control
- Security installation
- Structured cabling
- PV installation






