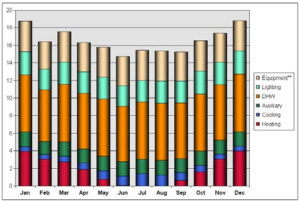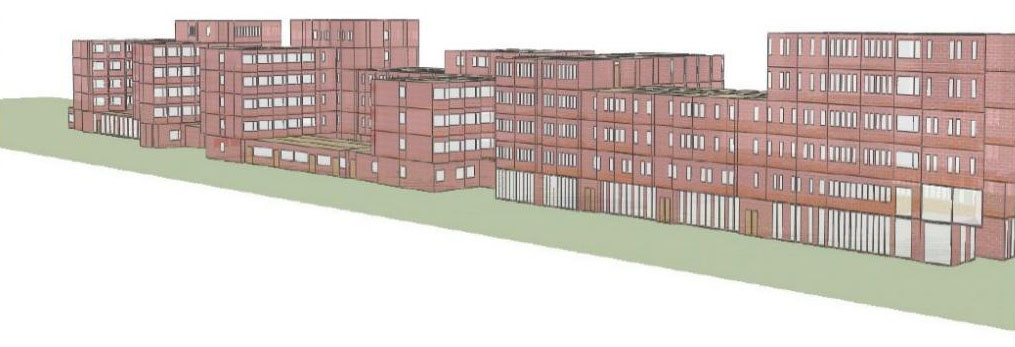Thermal Modelling
Solar shading, natural ventilation and thermal properties are key issues in the design of a building and it is essential to be able to assess the effect of these at an early stage of a project.
3D Thermal Modelling uses actual recorded wind and weather data to predict natural air flow of air, tracks the sun to analyse the solar effect and shading. It also models natural daylight and evaluates
maximum internal summer- time temperatures, cooling loads, heat losses, energy and carbon ratings.
Armstrong Rhead Limited offers a 3D thermal modelling service to analyse:-
- Natural Ventilation and Passive Ventilation
- Night-time cooling
- Solar Shading
- Natural Daylight Patterns
- Internal Summer-time Temperatures
- Mixed Mode Ventilation
- Thermal Fabric Properties Building Envelope
- Energy Use and Carbon Emission Targets
Thermal modelling software is used to dynamically simulate the energy consumption of a given building services strategy.
 This analysis yields powerful results which can shape the construction and operation of the building to reduce on-going energy consumption. This data is paramount in being able to:-
This analysis yields powerful results which can shape the construction and operation of the building to reduce on-going energy consumption. This data is paramount in being able to:-
- demonstrate summer-time comfort levels for naturally ventilated buildings (Part L2 requirement)
- analyse energy consumption profiles when considering low zero carbon (LZC) energy sources to ensure output capacity is matched to demand
- understand the energy related operating costs of a building services strategy and subsequent carbon emissions





